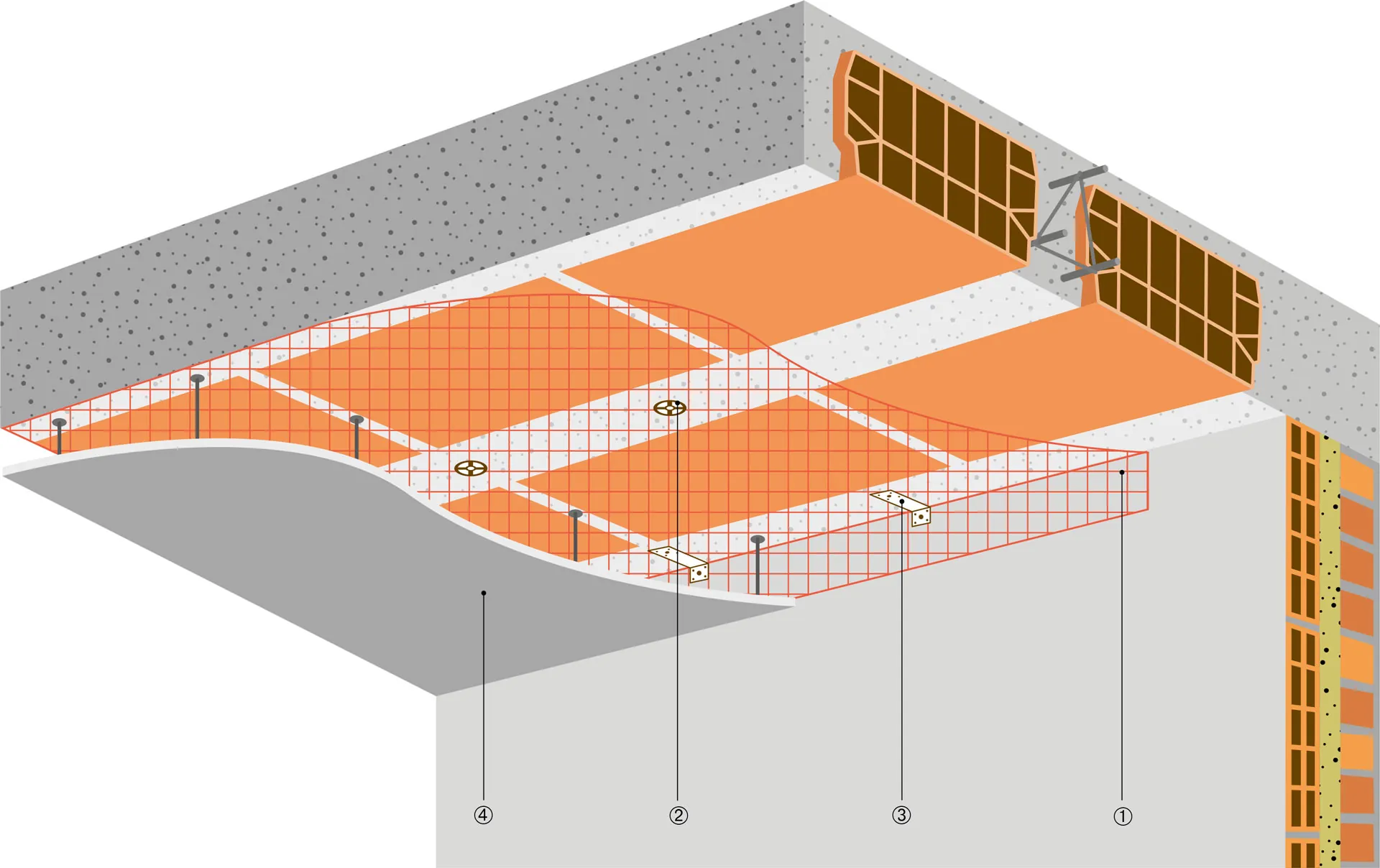APPLICATION PROCEDURES
- Cleaning of the intrados of the floor and stripping of the load-bearing joists.
- Possible restoration of damaged joists by applying the following intervention cycle:
– removal of the concrete during detachment and cleaning of the oxidized rods by sandblasting or needle gun, followed by the treatment of the tempered steel with passivating grout, containing corrosion inhibitors and microsilica with pozzolanic activity, REPAR MONOSTEEL, applied with a brush in a double coat with a consumption of about 0.5 kg/m²;
– roughening and washing of the concrete until obtaining a saturated support with a dry surface;
– volumetric restoration with two-component, fiber-reinforced structural mortar, REPAR TIX BIC, with a consumption of about 20 kg/m²/cm of thickness; wait at least 72 the mortar curing before carrying out the following operations. - Dry installation of the ARMAGLASS STRUCTURA 250 fiberglass mesh by fixing the mesh to the load-bearing beams using the special screw connectors VITE CEMENTO and FLANGIA 60 mm, with a minimum number of 4 anchors/m².
- Complete the installation of the ARMAGLASS STRUCTURA 250 mesh by turning it into the corners of the ceiling, covering at least 10 cm of vertical masonry with the mesh; secure the mesh in the cuff area with the special SQUADRETTA galvanized steel to five holes, using at least one bracket each about 50 cm.
- Positioning of false ceiling with modular rigid panels suitably spaced at the intrados of the floor.
Application stratigraphy
- ARMAGLASS STRUCTURA 250
- FLANGIA CON VITE
- SQUADRETTA CON TASSELLI
- PANNELLO RIGIDO MODULARE
